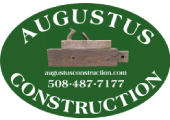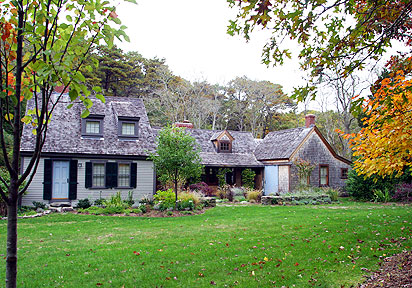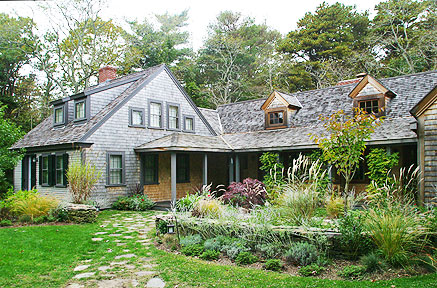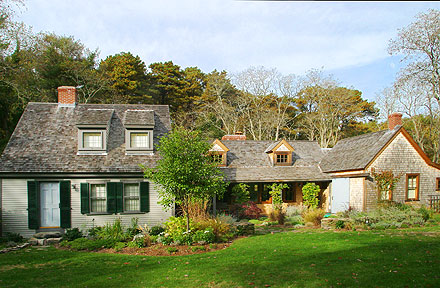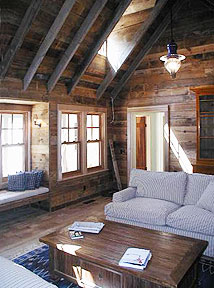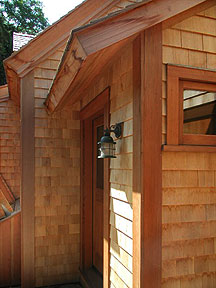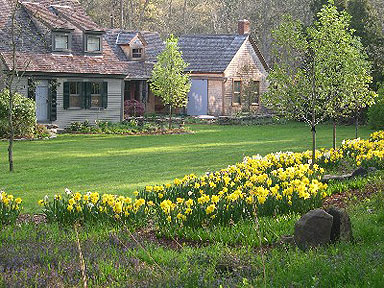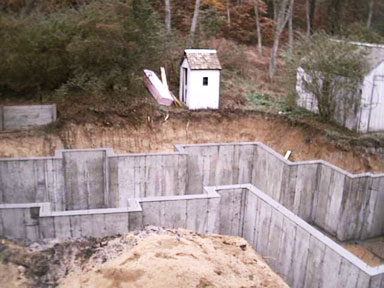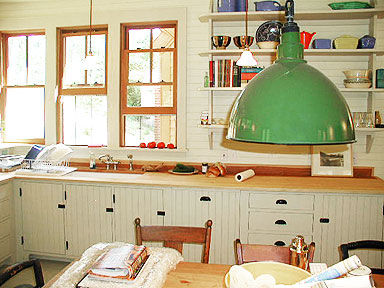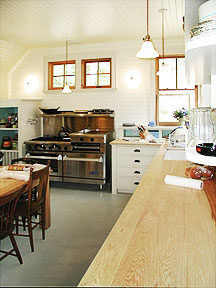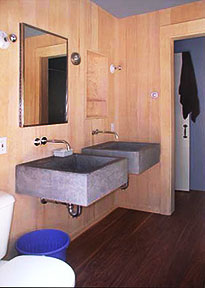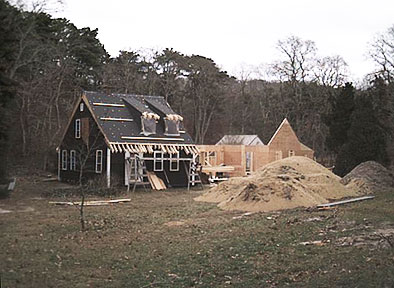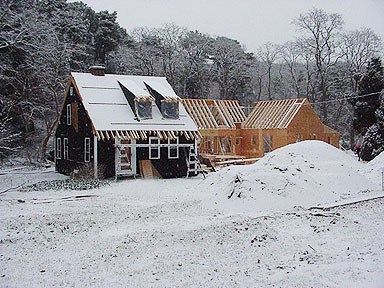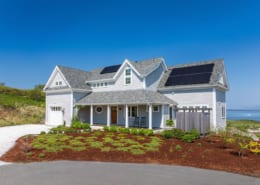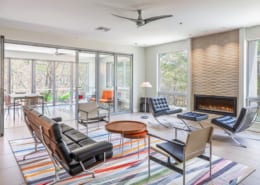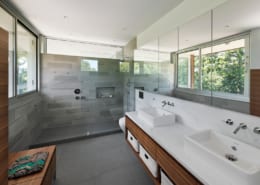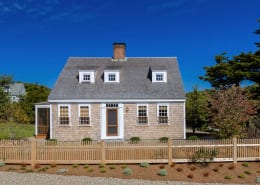Truro Farmhouse Restoration
A small half-cape farmhouse, built in the 1790’s, was updated to serve the current owner’s more contemporary needs. This project brought the challenge of making the extensive additions appear to be old, to fit the existing frame structure. To accomplish this, the existing structure was restored and old materials were used to finish the new areas. The design called for detailed cabinet work throughout, and custom pantry and kitchen cabinets. Commercial appliances were installed for clients who enjoy cooking and entertaining. The master bath was fitted with custom concrete soaking tub and sinks. The old and the new are integrated in a rhythmic harmony of space and proportion, and the whole comfortably inhabits the site. The veranda forms an inviting place in between outside and inside. The naturalized gardens, celebrating both light and shade, complement the country setting.
Architect
Dan Costa AIA
Landscaper and Landscape Design
Leo J. Manske
